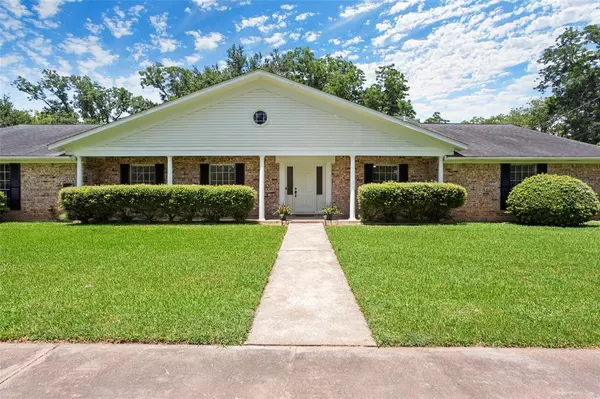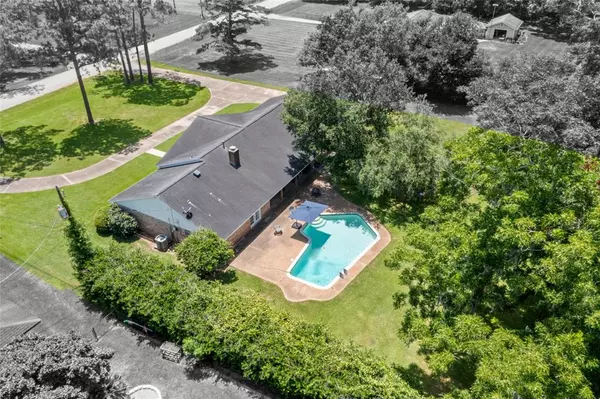
3 Beds
3 Baths
3,069 SqFt
3 Beds
3 Baths
3,069 SqFt
Key Details
Property Type Single Family Home
Listing Status Pending
Purchase Type For Sale
Square Footage 3,069 sqft
Price per Sqft $146
Subdivision Westwood
MLS Listing ID 10601435
Style Traditional
Bedrooms 3
Full Baths 3
Year Built 1970
Annual Tax Amount $4,797
Tax Year 2023
Lot Size 1.500 Acres
Acres 1.5
Property Description
Location
State TX
County Brazoria
Area Angleton
Rooms
Bedroom Description En-Suite Bath,Walk-In Closet
Other Rooms Breakfast Room, Family Room, Formal Dining, Formal Living, Gameroom Down, Kitchen/Dining Combo, Living/Dining Combo, Utility Room in House
Master Bathroom Primary Bath: Double Sinks, Primary Bath: Shower Only, Secondary Bath(s): Double Sinks, Secondary Bath(s): Separate Shower, Secondary Bath(s): Tub/Shower Combo, Vanity Area
Kitchen Breakfast Bar, Kitchen open to Family Room, Pantry, Pots/Pans Drawers
Interior
Interior Features Crown Molding, Formal Entry/Foyer, High Ceiling, Wet Bar, Window Coverings
Heating Central Gas
Cooling Central Electric
Flooring Laminate, Terrazo, Tile, Vinyl Plank
Fireplaces Number 1
Fireplaces Type Gas Connections, Wood Burning Fireplace
Exterior
Exterior Feature Back Green Space, Back Yard, Covered Patio/Deck, Partially Fenced, Patio/Deck, Porch, Storage Shed, Storm Shutters, Workshop
Garage Detached Garage, Oversized Garage
Garage Spaces 2.0
Carport Spaces 1
Garage Description Additional Parking, Boat Parking, Circle Driveway, RV Parking, Workshop
Pool Gunite, In Ground
Waterfront Description Bayou Frontage
Roof Type Composition
Private Pool Yes
Building
Lot Description Cleared, Cul-De-Sac, Waterfront
Dwelling Type Free Standing
Faces South
Story 1
Foundation Slab
Lot Size Range 1 Up to 2 Acres
Sewer Septic Tank
Water Well
Structure Type Brick
New Construction No
Schools
Elementary Schools Westside Elementary School (Angleton)
Middle Schools Angleton Middle School
High Schools Angleton High School
School District 5 - Angleton
Others
Senior Community No
Restrictions Deed Restrictions
Tax ID 8261-0018-000
Energy Description Ceiling Fans,North/South Exposure
Acceptable Financing Cash Sale, Conventional, FHA, VA
Tax Rate 1.4967
Disclosures Sellers Disclosure
Listing Terms Cash Sale, Conventional, FHA, VA
Financing Cash Sale,Conventional,FHA,VA
Special Listing Condition Sellers Disclosure


Find out why customers are choosing LPT Realty to meet their real estate needs






