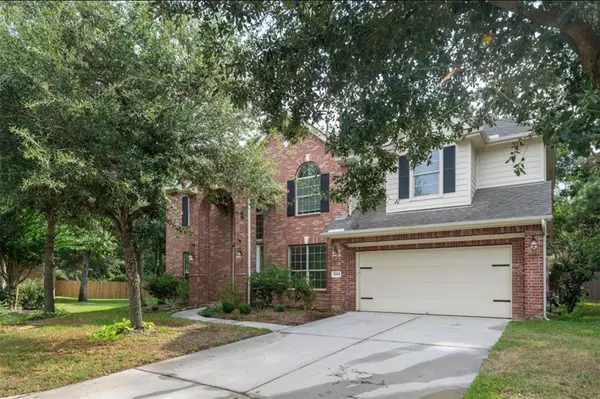
4 Beds
3.1 Baths
3,000 SqFt
4 Beds
3.1 Baths
3,000 SqFt
Key Details
Property Type Single Family Home
Listing Status Active
Purchase Type For Sale
Square Footage 3,000 sqft
Price per Sqft $171
Subdivision Graystone Hills 10
MLS Listing ID 84719061
Style Traditional
Bedrooms 4
Full Baths 3
Half Baths 1
HOA Fees $765/ann
HOA Y/N 1
Year Built 2010
Annual Tax Amount $11,291
Tax Year 2023
Lot Size 0.316 Acres
Acres 0.3164
Property Description
Location
State TX
County Montgomery
Area Lake Conroe Area
Rooms
Bedroom Description Primary Bed - 1st Floor,Walk-In Closet
Other Rooms Family Room, Formal Dining, Formal Living, Gameroom Up, Home Office/Study, Living Area - 1st Floor
Master Bathroom Full Secondary Bathroom Down, Half Bath, Primary Bath: Jetted Tub, Primary Bath: Separate Shower
Kitchen Breakfast Bar, Kitchen open to Family Room, Pantry, Second Sink
Interior
Heating Central Gas
Cooling Central Electric
Fireplaces Number 1
Exterior
Garage Attached Garage
Garage Spaces 2.0
Roof Type Composition
Private Pool No
Building
Lot Description Subdivision Lot
Dwelling Type Free Standing
Story 2
Foundation Slab
Lot Size Range 1/4 Up to 1/2 Acre
Sewer Other Water/Sewer
Water Other Water/Sewer, Water District
Structure Type Brick,Vinyl
New Construction No
Schools
Elementary Schools Giesinger Elementary School
Middle Schools Peet Junior High School
High Schools Conroe High School
School District 11 - Conroe
Others
HOA Fee Include Clubhouse,Courtesy Patrol,Recreational Facilities
Senior Community No
Restrictions Deed Restrictions
Tax ID 5393-10-00800
Ownership Full Ownership
Acceptable Financing Assumable 1st Lien, Assumable 2nd Lien, Cash Sale, Conventional, FHA, Owner Financing, Texas Veterans Land Board, USDA Loan, VA
Tax Rate 2.3763
Disclosures Owner/Agent
Listing Terms Assumable 1st Lien, Assumable 2nd Lien, Cash Sale, Conventional, FHA, Owner Financing, Texas Veterans Land Board, USDA Loan, VA
Financing Assumable 1st Lien,Assumable 2nd Lien,Cash Sale,Conventional,FHA,Owner Financing,Texas Veterans Land Board,USDA Loan,VA
Special Listing Condition Owner/Agent


Find out why customers are choosing LPT Realty to meet their real estate needs






