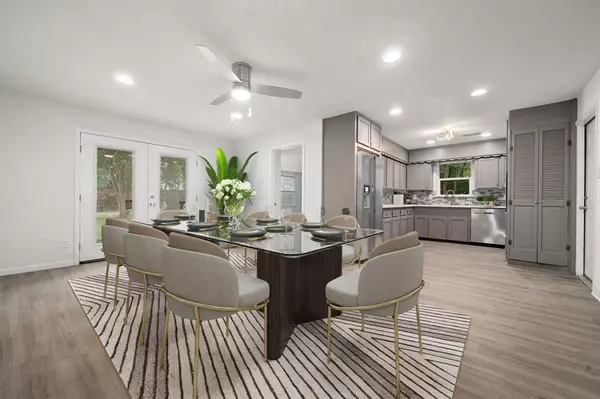3 Beds
2 Baths
1,732 SqFt
3 Beds
2 Baths
1,732 SqFt
Key Details
Property Type Single Family Home
Listing Status Active
Purchase Type For Sale
Square Footage 1,732 sqft
Price per Sqft $219
Subdivision Kentwood Manor
MLS Listing ID 69858069
Style Ranch
Bedrooms 3
Full Baths 2
Year Built 1958
Annual Tax Amount $3,083
Tax Year 2023
Lot Size 10,112 Sqft
Acres 0.2321
Property Description
Location
State TX
County Harris
Area Northwest Houston
Rooms
Bedroom Description All Bedrooms Down
Other Rooms 1 Living Area, Den, Family Room, Utility Room in Garage
Master Bathroom Primary Bath: Shower Only, Secondary Bath(s): Tub/Shower Combo
Kitchen Pantry, Soft Closing Cabinets
Interior
Heating Central Gas
Cooling Central Electric
Flooring Vinyl Plank
Exterior
Exterior Feature Fully Fenced
Parking Features Attached Garage
Garage Spaces 2.0
Roof Type Composition
Street Surface Asphalt
Private Pool No
Building
Lot Description Cleared
Dwelling Type Free Standing
Story 1
Foundation Slab
Lot Size Range 0 Up To 1/4 Acre
Sewer Public Sewer
Water Public Water
Structure Type Brick
New Construction No
Schools
Elementary Schools Kennedy Elementary School (Houston)
Middle Schools Williams Middle School
High Schools Washington High School
School District 27 - Houston
Others
Senior Community No
Restrictions Unknown
Tax ID 080-116-000-0058
Energy Description Attic Vents,Ceiling Fans,Digital Program Thermostat,Insulated Doors,Insulated/Low-E windows,Insulation - Blown Cellulose
Acceptable Financing Cash Sale, Conventional, FHA, VA
Tax Rate 2.0148
Disclosures Sellers Disclosure
Listing Terms Cash Sale, Conventional, FHA, VA
Financing Cash Sale,Conventional,FHA,VA
Special Listing Condition Sellers Disclosure

Find out why customers are choosing LPT Realty to meet their real estate needs






