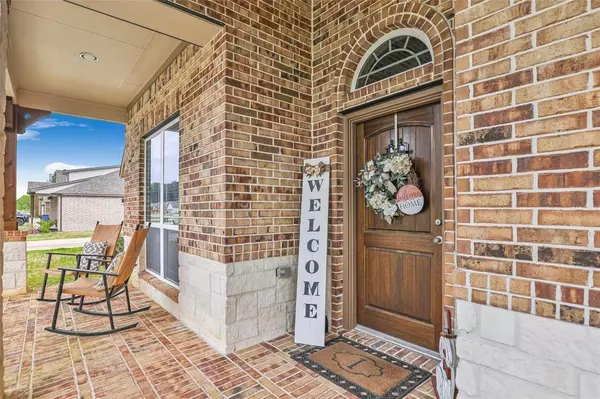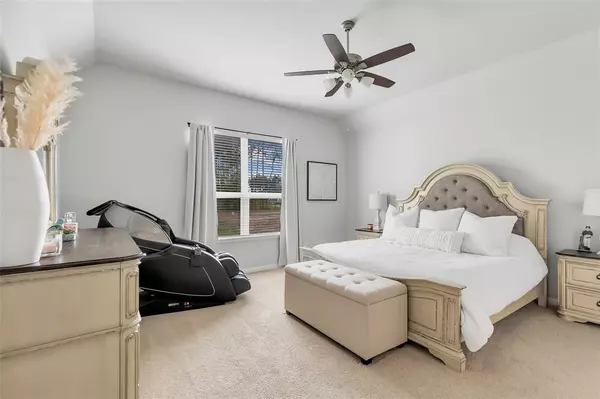
4 Beds
2.1 Baths
2,346 SqFt
4 Beds
2.1 Baths
2,346 SqFt
Key Details
Property Type Single Family Home
Listing Status Active
Purchase Type For Sale
Square Footage 2,346 sqft
Price per Sqft $173
Subdivision Encino Estates
MLS Listing ID 85900268
Style Traditional
Bedrooms 4
Full Baths 2
Half Baths 1
HOA Fees $450/ann
HOA Y/N 1
Year Built 2021
Annual Tax Amount $6,112
Tax Year 2023
Lot Size 0.704 Acres
Acres 0.704
Property Description
High and dry, this property stayed resilient through Hurricane Beryl, with a generator interlock plug providing electricity throughout.
The kitchen boasts 42” white cabinets, granite countertops, and a custom backsplash. Cozy up by the stone fireplace in the family room, or relax in the serene primary retreat. Vinyl wood plank flooring, plush carpet, and ample storage complete the picture of comfort and elegance.
Situated on a three-quarter-acre lot, enjoy ample space and privacy with a fully fenced yard and a low tax rate. Located at 285 Road 6613, this dream home awaits you. ¡Hablamos Español!
Location
State TX
County Liberty
Area Dayton
Rooms
Bedroom Description All Bedrooms Down
Other Rooms 1 Living Area, Home Office/Study
Master Bathroom Primary Bath: Soaking Tub, Secondary Bath(s): Double Sinks
Kitchen Pantry
Interior
Heating Central Electric
Cooling Central Electric
Fireplaces Number 1
Fireplaces Type Electric Fireplace
Exterior
Garage Attached Garage
Garage Spaces 2.0
Roof Type Composition
Private Pool No
Building
Lot Description Cleared
Dwelling Type Free Standing
Story 1
Foundation Slab
Lot Size Range 1/2 Up to 1 Acre
Sewer Septic Tank
Water Aerobic
Structure Type Brick,Stone
New Construction No
Schools
Elementary Schools Stephen F. Austin Elementary School (Dayton)
Middle Schools Woodrow Wilson Junior High School
High Schools Dayton High School
School District 74 - Dayton
Others
HOA Fee Include On Site Guard
Senior Community No
Restrictions Deed Restrictions
Tax ID 004131-001102-000
Acceptable Financing Cash Sale, Conventional, FHA, Investor, USDA Loan, VA
Tax Rate 1.4873
Disclosures Sellers Disclosure
Listing Terms Cash Sale, Conventional, FHA, Investor, USDA Loan, VA
Financing Cash Sale,Conventional,FHA,Investor,USDA Loan,VA
Special Listing Condition Sellers Disclosure


Find out why customers are choosing LPT Realty to meet their real estate needs






