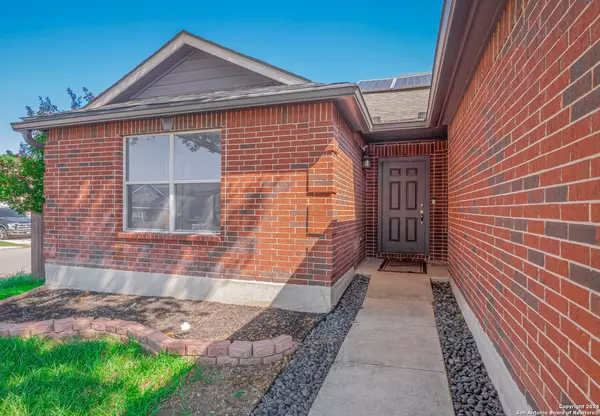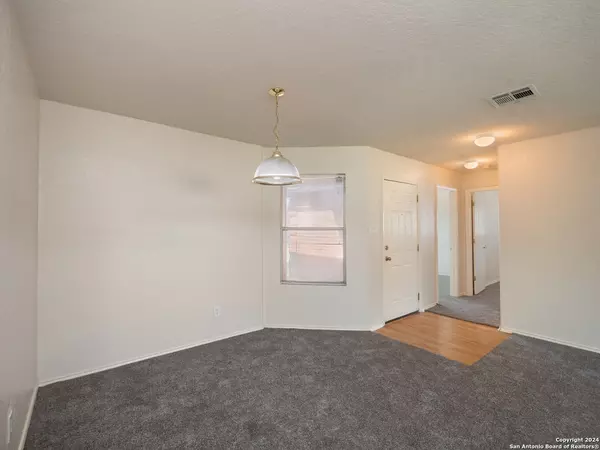3 Beds
2 Baths
1,646 SqFt
3 Beds
2 Baths
1,646 SqFt
Key Details
Property Type Single Family Home
Sub Type Single Residential
Listing Status Active
Purchase Type For Sale
Square Footage 1,646 sqft
Price per Sqft $121
Subdivision Monte Viejo
MLS Listing ID 1790496
Style One Story,Traditional
Bedrooms 3
Full Baths 2
Construction Status Pre-Owned
HOA Fees $60/qua
Year Built 2003
Annual Tax Amount $5,329
Tax Year 2023
Lot Size 6,011 Sqft
Property Description
Location
State TX
County Bexar
Area 1900
Rooms
Master Bathroom Main Level 8X8 Tub/Shower Combo
Master Bedroom Main Level 10X10 Walk-In Closet, Full Bath
Bedroom 2 Main Level 10X10
Bedroom 3 Main Level 10X10
Living Room Main Level 10X10
Dining Room Main Level 10X10
Kitchen Main Level 8X10
Interior
Heating Central
Cooling One Central
Flooring Carpeting, Laminate
Inclusions Ceiling Fans, Washer Connection, Dryer Connection, Stove/Range, Disposal, Dishwasher, Ice Maker Connection, Smoke Alarm, Electric Water Heater
Heat Source Electric
Exterior
Exterior Feature Patio Slab, Covered Patio, Privacy Fence, Storage Building/Shed, Has Gutters, Mature Trees
Parking Features Two Car Garage, Attached
Pool None
Amenities Available Park/Playground, Sports Court, Basketball Court
Roof Type Composition
Private Pool N
Building
Lot Description Corner
Faces East,South
Foundation Slab
Sewer Sewer System, City
Water Water System, City
Construction Status Pre-Owned
Schools
Elementary Schools Highland Forest
Middle Schools Call District
High Schools Call District
School District East Central I.S.D
Others
Acceptable Financing Conventional, FHA, VA, Cash
Listing Terms Conventional, FHA, VA, Cash
Find out why customers are choosing LPT Realty to meet their real estate needs






