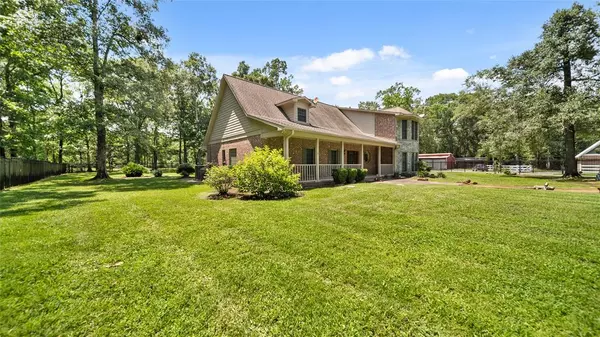
4 Beds
3 Baths
4,228 SqFt
4 Beds
3 Baths
4,228 SqFt
Key Details
Property Type Single Family Home
Listing Status Active
Purchase Type For Sale
Square Footage 4,228 sqft
Price per Sqft $236
Subdivision Unverified
MLS Listing ID 78312620
Style Other Style,Traditional
Bedrooms 4
Full Baths 3
Year Built 1994
Annual Tax Amount $9,789
Tax Year 2023
Lot Size 7.192 Acres
Acres 7.1918
Property Description
On the property also you will find a small 1212 SQFT home being used as on office. Near the barn is a two vehicle garage with a Large storage room, and a small shed. Make your way into this beautiful home featuring 4 bedroom, Two down, two up, three full bath, his and her closets, large Kitchen, A huge family room, dining , breakfast room, A large multi purpose extra room, laundry room, fireplace, 3 Car attached garage. Located near the lake for fishing and recreation, near highways 99. This property has so much to offer, It’s a must see. Also includes LTS 28, 30, & PT 29 AMERALIND TRACT TAX ID# 0431390000135.
Location
State TX
County Harris
Area Huffman Area
Rooms
Bedroom Description 2 Bedrooms Down,Primary Bed - 1st Floor,Walk-In Closet
Other Rooms 1 Living Area, Breakfast Room, Formal Dining, Kitchen/Dining Combo, Living Area - 1st Floor, Quarters/Guest House, Utility Room in House
Master Bathroom Full Secondary Bathroom Down, Primary Bath: Double Sinks, Primary Bath: Separate Shower, Secondary Bath(s): Double Sinks, Secondary Bath(s): Tub/Shower Combo
Den/Bedroom Plus 4
Kitchen Breakfast Bar, Pantry, Walk-in Pantry
Interior
Interior Features High Ceiling
Heating Central Gas, Propane
Cooling Central Electric
Flooring Carpet, Tile, Wood
Fireplaces Number 1
Fireplaces Type Gas Connections
Exterior
Exterior Feature Back Yard, Back Yard Fenced, Barn/Stable, Covered Patio/Deck, Fully Fenced, Private Driveway, Side Yard, Sprinkler System, Storage Shed
Garage Attached Garage
Garage Spaces 3.0
Garage Description Additional Parking, Extra Driveway
Roof Type Composition
Accessibility Driveway Gate
Private Pool No
Building
Lot Description Cleared, Wooded
Dwelling Type Free Standing
Story 2
Foundation Slab
Lot Size Range 5 Up to 10 Acres
Sewer Other Water/Sewer, Septic Tank
Water Other Water/Sewer
Structure Type Brick,Wood
New Construction No
Schools
Elementary Schools Falcon Ridge Elementary School
Middle Schools Huffman Middle School
High Schools Hargrave High School
School District 28 - Huffman
Others
Senior Community No
Restrictions Horses Allowed,Unknown
Tax ID 043-139-000-0134
Energy Description Ceiling Fans
Acceptable Financing Cash Sale, Conventional, FHA, VA
Tax Rate 1.5813
Disclosures Other Disclosures, Sellers Disclosure
Listing Terms Cash Sale, Conventional, FHA, VA
Financing Cash Sale,Conventional,FHA,VA
Special Listing Condition Other Disclosures, Sellers Disclosure


Find out why customers are choosing LPT Realty to meet their real estate needs






