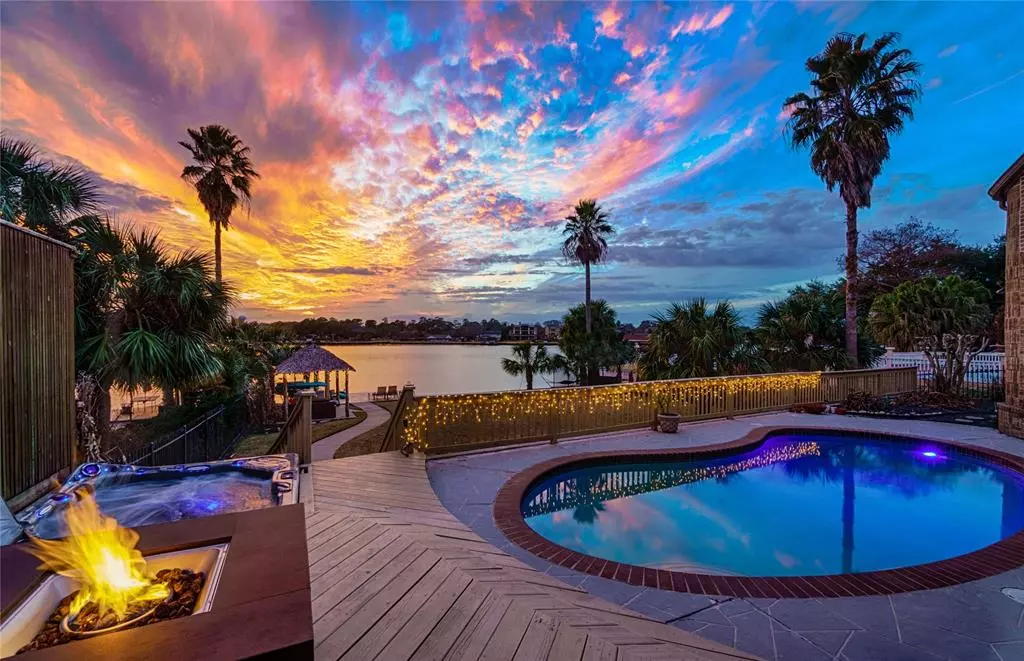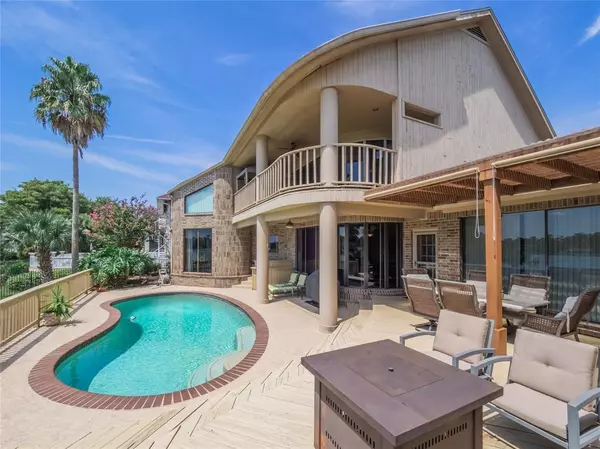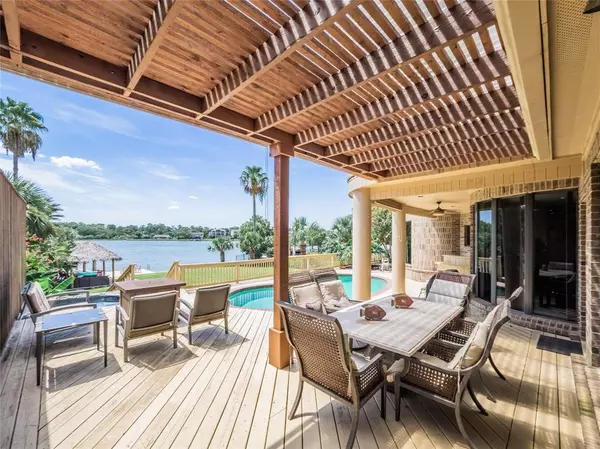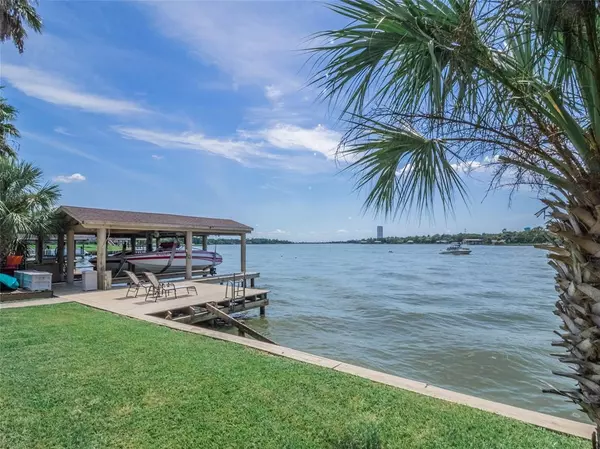4 Beds
4.1 Baths
4,508 SqFt
4 Beds
4.1 Baths
4,508 SqFt
Key Details
Property Type Single Family Home
Sub Type Single Family Detached
Listing Status Active
Purchase Type For Rent
Square Footage 4,508 sqft
Subdivision Taylorcrest
MLS Listing ID 9586993
Style Traditional
Bedrooms 4
Full Baths 4
Half Baths 1
Rental Info Long Term,One Year,Short Term,Six Months
Year Built 1988
Available Date 2025-05-01
Lot Size 0.383 Acres
Acres 0.3828
Property Description
Location
State TX
County Harris
Area Clear Lake Area
Rooms
Bedroom Description 2 Bedrooms Down,2 Primary Bedrooms,Primary Bed - 1st Floor,Primary Bed - 2nd Floor,Sitting Area,Walk-In Closet
Other Rooms Breakfast Room, Den, Formal Dining, Guest Suite w/Kitchen, Home Office/Study, Living Area - 1st Floor, Utility Room in House
Master Bathroom Primary Bath: Double Sinks, Primary Bath: Separate Shower, Primary Bath: Soaking Tub, Secondary Bath(s): Tub/Shower Combo
Den/Bedroom Plus 4
Kitchen Breakfast Bar, Island w/ Cooktop, Kitchen open to Family Room
Interior
Interior Features Dryer Included, Fire/Smoke Alarm, Formal Entry/Foyer, High Ceiling, Refrigerator Included, Washer Included, Wet Bar, Window Coverings
Heating Central Gas
Cooling Central Electric
Flooring Carpet, Tile, Vinyl Plank
Appliance Dryer Included, Full Size, Gas Dryer Connections, Refrigerator, Washer Included
Exterior
Exterior Feature Area Tennis Courts, Back Yard, Balcony/Terrace, Patio/Deck, Private Driveway, Spa/Hot Tub, Subdivision Tennis Court
Parking Features Detached Garage
Garage Spaces 2.0
Carport Spaces 1
Garage Description Additional Parking, Auto Garage Door Opener, Double-Wide Driveway
Pool Gunite
Utilities Available Cable, Electricity, Gas, Pool Maintenance, Trash Pickup, Water/Sewer, Yard Maintenance
Waterfront Description Boat House,Boat Lift,Lake View,Lakefront,Pier
Street Surface Concrete,Curbs,Gutters
Private Pool Yes
Building
Lot Description Water View, Waterfront
Story 2
Entry Level Levels 1 and 2
Lot Size Range 1/4 Up to 1/2 Acre
Sewer Public Sewer
Water Public Water
New Construction No
Schools
Elementary Schools Ed H White Elementary School
Middle Schools Seabrook Intermediate School
High Schools Clear Falls High School
School District 9 - Clear Creek
Others
Pets Allowed Not Allowed
Senior Community No
Restrictions Deed Restrictions
Tax ID 115-633-001-0005
Energy Description Ceiling Fans,Insulation - Batt
Disclosures Mud
Special Listing Condition Mud
Pets Allowed Not Allowed

Find out why customers are choosing LPT Realty to meet their real estate needs






