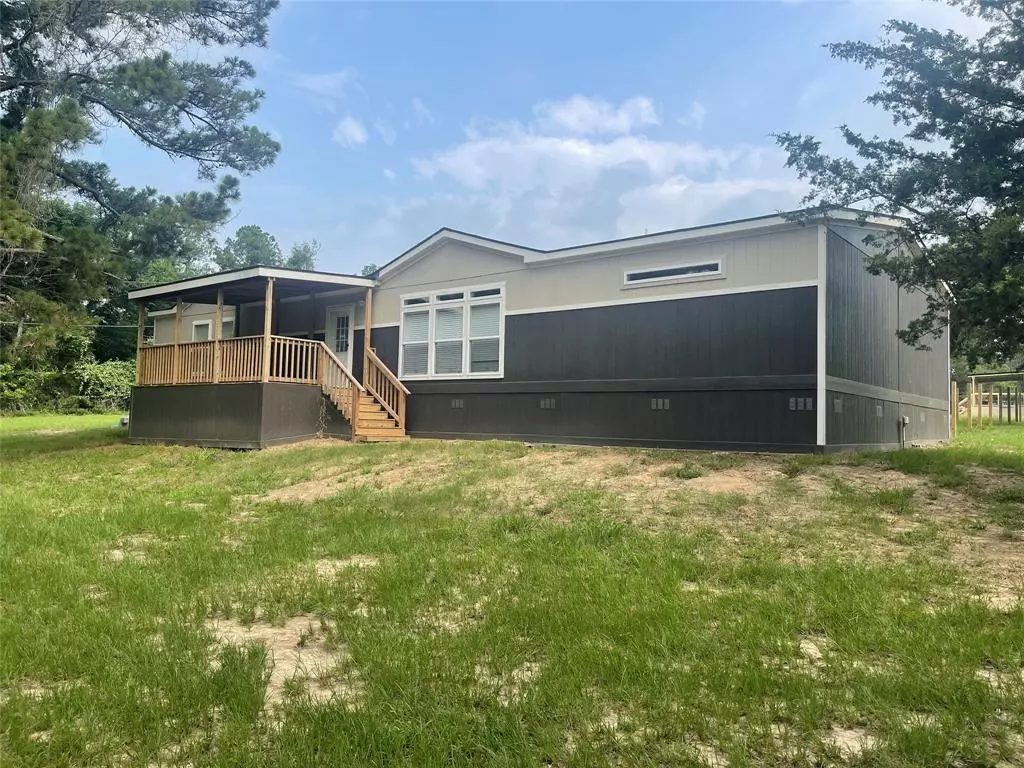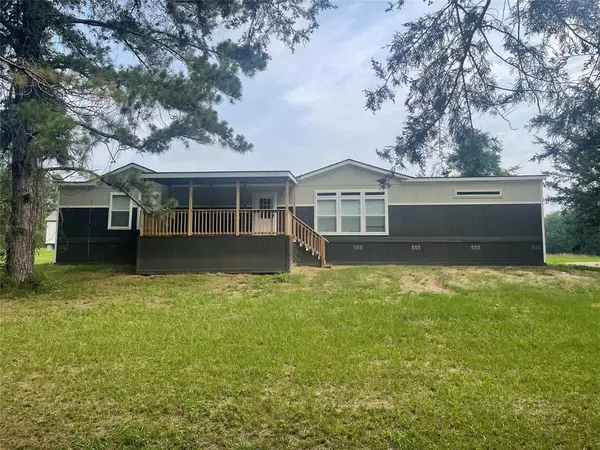4 Beds
2.1 Baths
2,240 SqFt
4 Beds
2.1 Baths
2,240 SqFt
Key Details
Property Type Single Family Home
Listing Status Active
Purchase Type For Sale
Square Footage 2,240 sqft
Price per Sqft $113
Subdivision Lonesome Dove
MLS Listing ID 52389484
Style Other Style
Bedrooms 4
Full Baths 2
Half Baths 1
HOA Fees $500/ann
Year Built 2022
Annual Tax Amount $875
Tax Year 2023
Lot Size 1.129 Acres
Acres 1.1293
Property Description
Location
State TX
County Trinity
Area Lake Livingston Area
Rooms
Bedroom Description All Bedrooms Down,En-Suite Bath,Primary Bed - 1st Floor,Split Plan,Walk-In Closet
Other Rooms 1 Living Area, Home Office/Study, Living Area - 1st Floor, Utility Room in House
Master Bathroom Half Bath, Primary Bath: Double Sinks, Primary Bath: Separate Shower, Primary Bath: Soaking Tub, Secondary Bath(s): Double Sinks, Secondary Bath(s): Tub/Shower Combo
Kitchen Island w/o Cooktop, Kitchen open to Family Room, Pantry
Interior
Interior Features Fire/Smoke Alarm, Refrigerator Included
Heating Central Electric
Cooling Central Electric
Flooring Laminate
Exterior
Exterior Feature Back Yard, Covered Patio/Deck, Patio/Deck, Porch
Waterfront Description River View
Roof Type Composition
Private Pool No
Building
Lot Description Cleared, Subdivision Lot, Water View
Dwelling Type Manufactured
Story 1
Foundation Block & Beam
Lot Size Range 1 Up to 2 Acres
Builder Name Clayton
Water Aerobic, Public Water
Structure Type Unknown
New Construction No
Schools
Elementary Schools Lansberry Elementary School
Middle Schools Trinity Junior High School
High Schools Trinity High School
School District 63 - Trinity
Others
HOA Fee Include Other
Senior Community No
Restrictions Deed Restrictions,Mobile Home Allowed
Tax ID 57315
Energy Description Ceiling Fans
Acceptable Financing Cash Sale, Conventional, FHA, Other, Seller May Contribute to Buyer's Closing Costs, VA
Tax Rate 1.5731
Disclosures No Disclosures
Listing Terms Cash Sale, Conventional, FHA, Other, Seller May Contribute to Buyer's Closing Costs, VA
Financing Cash Sale,Conventional,FHA,Other,Seller May Contribute to Buyer's Closing Costs,VA
Special Listing Condition No Disclosures

Find out why customers are choosing LPT Realty to meet their real estate needs






