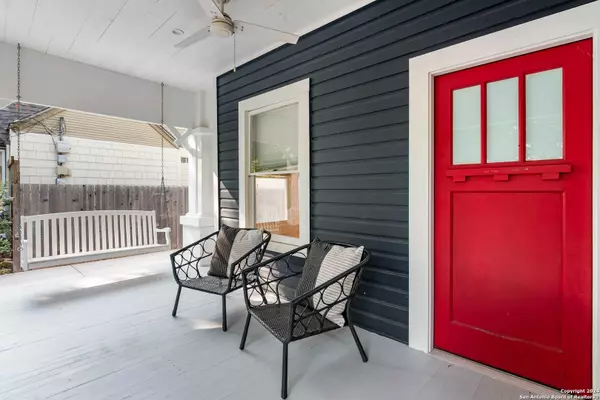3 Beds
4 Baths
2,080 SqFt
3 Beds
4 Baths
2,080 SqFt
Key Details
Property Type Single Family Home
Sub Type Single Residential
Listing Status Active
Purchase Type For Sale
Square Footage 2,080 sqft
Price per Sqft $399
Subdivision River Road
MLS Listing ID 1777082
Style One Story
Bedrooms 3
Full Baths 3
Half Baths 1
Construction Status Pre-Owned
Year Built 1926
Annual Tax Amount $15,553
Tax Year 2023
Lot Size 7,013 Sqft
Property Description
Location
State TX
County Bexar
Area 1300
Rooms
Master Bathroom Main Level 8X10 Shower Only
Master Bedroom Main Level 17X14 DownStairs, Walk-In Closet, Full Bath
Bedroom 2 Main Level 13X11
Bedroom 3 Main Level 13X10
Living Room Main Level 16X15
Dining Room Main Level 9X13
Kitchen Main Level 18X13
Interior
Heating Central
Cooling One Central
Flooring Ceramic Tile, Wood
Inclusions Ceiling Fans, Washer Connection, Dryer Connection, Self-Cleaning Oven, Gas Cooking, Disposal, Dishwasher, Ice Maker Connection, Water Softener (Leased)
Heat Source Natural Gas
Exterior
Parking Features None/Not Applicable
Pool None
Amenities Available Waterfront Access
Roof Type Composition
Private Pool N
Building
Water Water System
Construction Status Pre-Owned
Schools
Elementary Schools Hawthorne
Middle Schools Hawthorne Academy
High Schools Edison
School District San Antonio I.S.D.
Others
Acceptable Financing Conventional, VA, Cash
Listing Terms Conventional, VA, Cash
Find out why customers are choosing LPT Realty to meet their real estate needs






