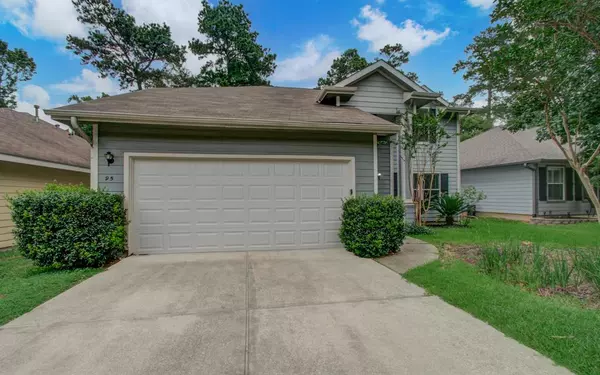
4 Beds
2.1 Baths
2,229 SqFt
4 Beds
2.1 Baths
2,229 SqFt
Key Details
Property Type Single Family Home
Listing Status Pending
Purchase Type For Sale
Square Footage 2,229 sqft
Price per Sqft $168
Subdivision Wdlnds Village Sterling Ridge 30
MLS Listing ID 27881314
Style Traditional
Bedrooms 4
Full Baths 2
Half Baths 1
Year Built 2004
Annual Tax Amount $6,137
Tax Year 2023
Lot Size 5,750 Sqft
Acres 0.132
Property Description
Location
State TX
County Montgomery
Area The Woodlands
Rooms
Bedroom Description All Bedrooms Up,Walk-In Closet
Other Rooms 1 Living Area, Breakfast Room, Family Room, Formal Living, Gameroom Down, Library, Living/Dining Combo, Utility Room in House
Master Bathroom Half Bath, Primary Bath: Double Sinks, Primary Bath: Separate Shower
Kitchen Breakfast Bar, Kitchen open to Family Room, Walk-in Pantry
Interior
Heating Central Gas
Cooling Central Electric
Flooring Carpet, Laminate, Tile
Exterior
Garage Attached Garage
Garage Spaces 2.0
Garage Description Auto Garage Door Opener
Roof Type Composition
Street Surface Asphalt
Private Pool No
Building
Lot Description Subdivision Lot
Dwelling Type Free Standing
Story 2
Foundation Slab
Lot Size Range 0 Up To 1/4 Acre
Water Water District
Structure Type Cement Board
New Construction No
Schools
Elementary Schools Tough Elementary School
Middle Schools Mccullough Junior High School
High Schools The Woodlands High School
School District 11 - Conroe
Others
Senior Community No
Restrictions Deed Restrictions
Tax ID 9699-30-05200
Energy Description Ceiling Fans,Digital Program Thermostat
Tax Rate 1.8478
Disclosures Corporate Listing, Special Addendum
Special Listing Condition Corporate Listing, Special Addendum


Find out why customers are choosing LPT Realty to meet their real estate needs






