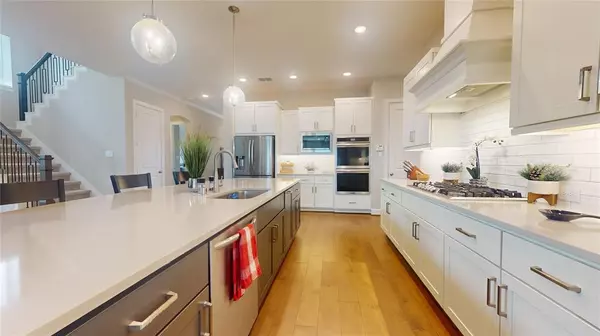
4 Beds
3.1 Baths
3,199 SqFt
4 Beds
3.1 Baths
3,199 SqFt
Key Details
Property Type Single Family Home
Listing Status Pending
Purchase Type For Sale
Square Footage 3,199 sqft
Price per Sqft $206
Subdivision Cane Island Sec 38
MLS Listing ID 57674357
Style Contemporary/Modern,Other Style
Bedrooms 4
Full Baths 3
Half Baths 1
HOA Fees $1,452/ann
HOA Y/N 1
Year Built 2021
Annual Tax Amount $18,682
Tax Year 2023
Lot Size 7,810 Sqft
Acres 0.1793
Property Description
The home's high ceilings and abundant windows flood the interiors with natural light. The primary bedroom and one guest bedroom are conveniently situated on the main level, while two additional bedrooms await upstairs, ensuring privacy and convenience for all. A dedicated home office, loft, and versatile upstairs game/media room with an oversized movie screen. The home also comes equipped with three car tandem garage with epoxy flooring and a storage rack.
The heart of the home lies in the gourmet kitchen, seamlessly connected to an oversized living area with a cozy fireplace and a spacious dining nook. Step outside to the expansive patio with a charming sitting wall. Community amenities: Pool & splash pad, gym & yoga studio, playgrounds, restaurant, walking trails and more.
Zoned to A+ rated Katy ISD
Location
State TX
County Waller
Area Katy - Old Towne
Rooms
Bedroom Description 2 Bedrooms Down,Primary Bed - 1st Floor,Walk-In Closet
Other Rooms 1 Living Area, Breakfast Room, Family Room, Gameroom Up, Home Office/Study, Loft, Media, Utility Room in House
Master Bathroom Half Bath, Primary Bath: Double Sinks, Primary Bath: Shower Only, Secondary Bath(s): Tub/Shower Combo
Kitchen Kitchen open to Family Room, Under Cabinet Lighting, Walk-in Pantry
Interior
Interior Features Crown Molding, Fire/Smoke Alarm, Formal Entry/Foyer, High Ceiling, Prewired for Alarm System, Split Level
Heating Central Electric, Central Gas
Cooling Central Electric
Flooring Carpet, Engineered Wood
Fireplaces Number 1
Fireplaces Type Electric Fireplace
Exterior
Exterior Feature Back Yard, Back Yard Fenced, Covered Patio/Deck, Patio/Deck, Sprinkler System
Garage Attached Garage, Tandem
Garage Spaces 3.0
Roof Type Composition
Street Surface Asphalt,Curbs
Private Pool No
Building
Lot Description Subdivision Lot
Dwelling Type Free Standing
Faces South
Story 2
Foundation Slab
Lot Size Range 0 Up To 1/4 Acre
Builder Name David Weekley
Sewer Public Sewer
Water Public Water, Water District
Structure Type Brick,Stone
New Construction No
Schools
Elementary Schools Robertson Elementary School (Katy)
Middle Schools Katy Junior High School
High Schools Katy High School
School District 30 - Katy
Others
HOA Fee Include Clubhouse
Senior Community No
Restrictions Deed Restrictions
Tax ID 422398-001-016-000
Ownership Full Ownership
Energy Description Ceiling Fans,Digital Program Thermostat
Acceptable Financing Cash Sale, Conventional, FHA, VA
Tax Rate 3.0128
Disclosures Mud, Sellers Disclosure
Listing Terms Cash Sale, Conventional, FHA, VA
Financing Cash Sale,Conventional,FHA,VA
Special Listing Condition Mud, Sellers Disclosure


Find out why customers are choosing LPT Realty to meet their real estate needs






