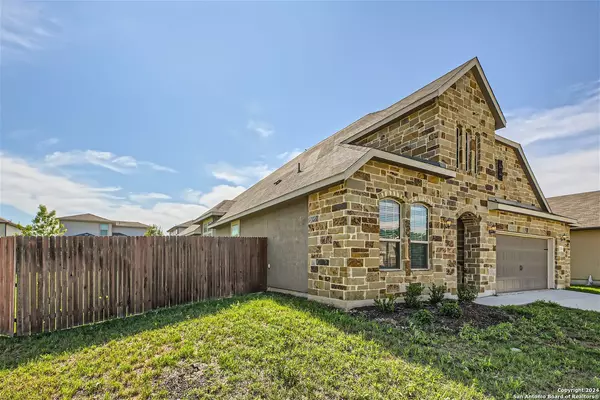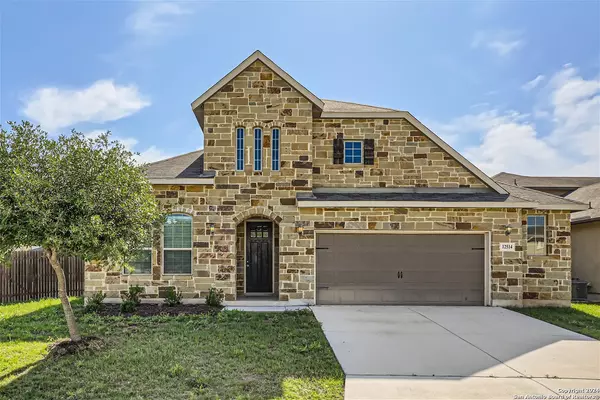
4 Beds
2 Baths
2,223 SqFt
4 Beds
2 Baths
2,223 SqFt
Key Details
Property Type Single Family Home
Sub Type Single Residential
Listing Status Pending
Purchase Type For Sale
Square Footage 2,223 sqft
Price per Sqft $220
Subdivision Enclave
MLS Listing ID 1769720
Style One Story
Bedrooms 4
Full Baths 2
Construction Status Pre-Owned
HOA Fees $500/ann
Year Built 2016
Annual Tax Amount $11,144
Tax Year 2023
Lot Size 10,715 Sqft
Property Description
Location
State TX
County Bexar
Area 0400
Rooms
Master Bathroom Main Level 12X10 Tub/Shower Separate, Double Vanity, Garden Tub
Master Bedroom Main Level 17X16 DownStairs, Walk-In Closet, Multi-Closets, Ceiling Fan, Full Bath
Bedroom 2 Main Level 13X11
Bedroom 3 Main Level 13X11
Bedroom 4 Main Level 10X12
Dining Room Main Level 11X11
Kitchen Main Level 14X12
Family Room Main Level 19X17
Study/Office Room Main Level 12X12
Interior
Heating Central
Cooling One Central
Flooring Carpeting, Ceramic Tile
Inclusions Ceiling Fans, Washer Connection, Dryer Connection, Stove/Range, Refrigerator, Water Softener (owned), Plumb for Water Softener, Solid Counter Tops
Heat Source Electric
Exterior
Exterior Feature Patio Slab, Covered Patio, Privacy Fence, Sprinkler System, Double Pane Windows, Mature Trees
Garage Two Car Garage
Pool None
Amenities Available Controlled Access
Waterfront No
Roof Type Composition
Private Pool N
Building
Lot Description Corner, Mature Trees (ext feat)
Foundation Slab
Sewer Sewer System
Water Water System
Construction Status Pre-Owned
Schools
Elementary Schools Boone
Middle Schools Rudder
High Schools Louis D Brandeis
School District Northside
Others
Miscellaneous Builder 10-Year Warranty
Acceptable Financing Conventional, FHA, VA, Cash
Listing Terms Conventional, FHA, VA, Cash

Find out why customers are choosing LPT Realty to meet their real estate needs






