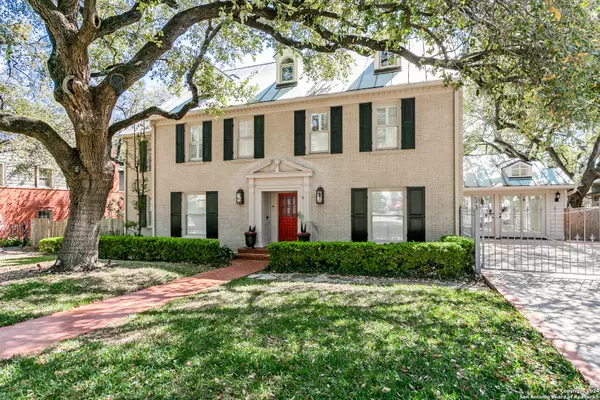
4 Beds
5 Baths
4,718 SqFt
4 Beds
5 Baths
4,718 SqFt
Key Details
Property Type Single Family Home
Sub Type Single Residential
Listing Status Active
Purchase Type For Sale
Square Footage 4,718 sqft
Price per Sqft $360
Subdivision Monte Vista
MLS Listing ID 1764194
Style 3 or More,Historic/Older
Bedrooms 4
Full Baths 4
Half Baths 1
Construction Status Pre-Owned
Year Built 1948
Annual Tax Amount $27,605
Tax Year 2023
Lot Size 0.312 Acres
Property Description
Location
State TX
County Bexar
Area 0900
Direction E
Rooms
Master Bathroom 2nd Level 22X12 Tub/Shower Separate, Double Vanity, Garden Tub
Master Bedroom 2nd Level 15X21 Upstairs, Multi-Closets, Full Bath
Bedroom 2 2nd Level 21X15
Bedroom 3 2nd Level 15X14
Bedroom 4 3rd Level 36X12
Living Room Main Level 25X15
Dining Room Main Level 18X15
Kitchen Main Level 15X15
Family Room Main Level 18X12
Interior
Heating Central, 3+ Units
Cooling Three+ Central
Flooring Ceramic Tile, Wood
Inclusions Washer Connection, Dryer Connection, Cook Top, Built-In Oven, Microwave Oven, Disposal, Dishwasher, Ice Maker Connection, Smoke Alarm, Security System (Owned), Gas Water Heater
Heat Source Natural Gas
Exterior
Exterior Feature Patio Slab, Covered Patio, Privacy Fence, Sprinkler System, Storage Building/Shed, Has Gutters, Mature Trees, Detached Quarters
Garage None/Not Applicable
Pool In Ground Pool, Pool is Heated, Pools Sweep
Amenities Available None
Waterfront No
Roof Type Composition,Metal
Private Pool Y
Building
Lot Description 1/4 - 1/2 Acre
Sewer City
Water Water System, City
Construction Status Pre-Owned
Schools
Elementary Schools Cotton
Middle Schools Mark Twain
High Schools Edison
School District San Antonio I.S.D.
Others
Acceptable Financing Conventional, Cash
Listing Terms Conventional, Cash

Find out why customers are choosing LPT Realty to meet their real estate needs






