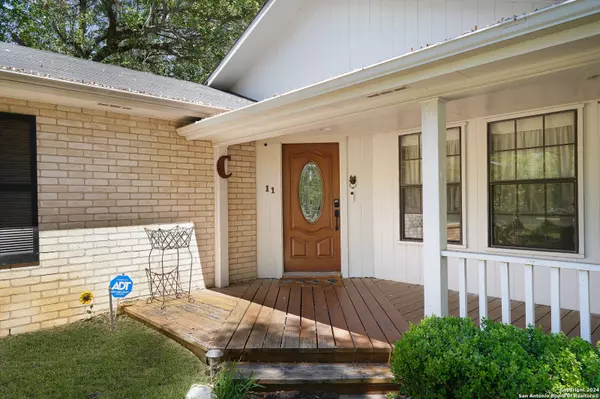3 Beds
2 Baths
2,905 SqFt
3 Beds
2 Baths
2,905 SqFt
Key Details
Property Type Single Family Home
Sub Type Single Residential
Listing Status Active
Purchase Type For Sale
Square Footage 2,905 sqft
Price per Sqft $137
Subdivision Oak Park Est
MLS Listing ID 1764162
Style One Story,Traditional
Bedrooms 3
Full Baths 2
Construction Status Pre-Owned
Year Built 1975
Annual Tax Amount $5,139
Tax Year 2024
Lot Size 0.450 Acres
Property Description
Location
State TX
County Atascosa
Area 2900
Rooms
Master Bathroom Main Level 15X7 Shower Only, Double Vanity
Master Bedroom Main Level 17X14 Split, Walk-In Closet, Ceiling Fan, Full Bath
Bedroom 2 Main Level 15X13
Bedroom 3 Main Level 12X12
Living Room Main Level 21X19
Dining Room Main Level 14X14
Kitchen Main Level 15X14
Family Room Main Level 26X20
Interior
Heating Central, 2 Units
Cooling Two Central
Flooring Ceramic Tile, Laminate, Unstained Concrete
Inclusions Ceiling Fans, Chandelier, Washer Connection, Dryer Connection, Stove/Range, Wet Bar, Vent Fan, Smoke Alarm, Security System (Owned), Electric Water Heater, Solid Counter Tops, City Garbage service
Heat Source Electric
Exterior
Exterior Feature Patio Slab, Covered Patio, Deck/Balcony, Privacy Fence, Sprinkler System, Double Pane Windows, Has Gutters, Mature Trees
Parking Features One Car Garage, Attached, Side Entry, None/Not Applicable
Pool None
Amenities Available None
Roof Type Composition
Private Pool N
Building
Lot Description Corner
Faces South
Foundation Slab
Sewer Sewer System, City
Water Water System, City
Construction Status Pre-Owned
Schools
Elementary Schools Pleasanton
Middle Schools Pleasanton
High Schools Pleasanton
School District Pleasanton
Others
Acceptable Financing Conventional, FHA, VA, Cash
Listing Terms Conventional, FHA, VA, Cash
Find out why customers are choosing LPT Realty to meet their real estate needs






